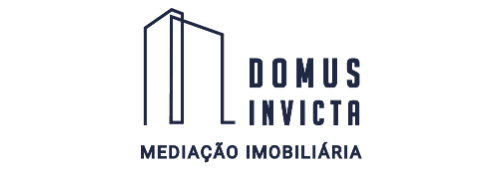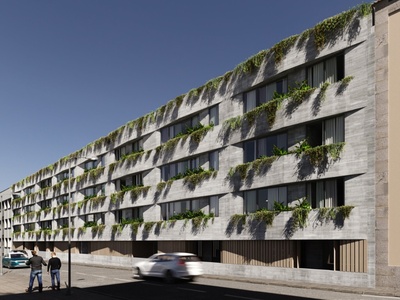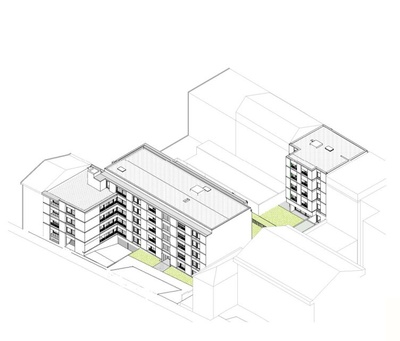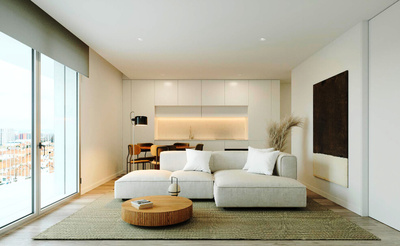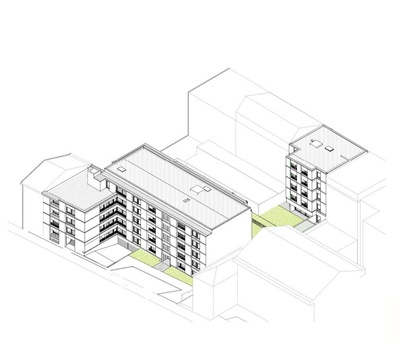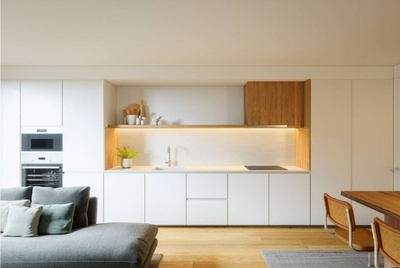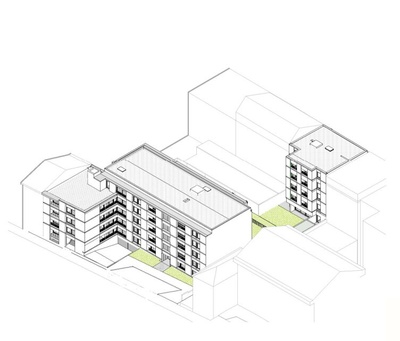T2 with balcony close to the Paranhos University Center Porto, Paranhos
- Apartment
- 2
- 2
- 68 m2
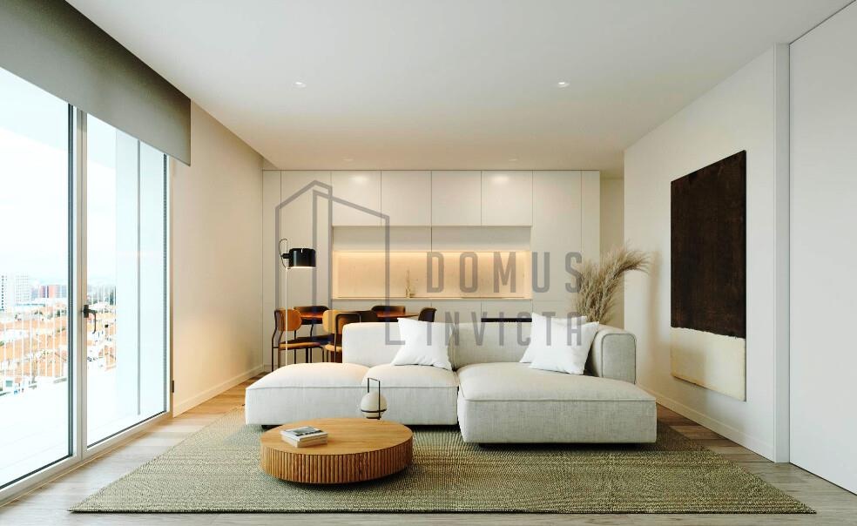
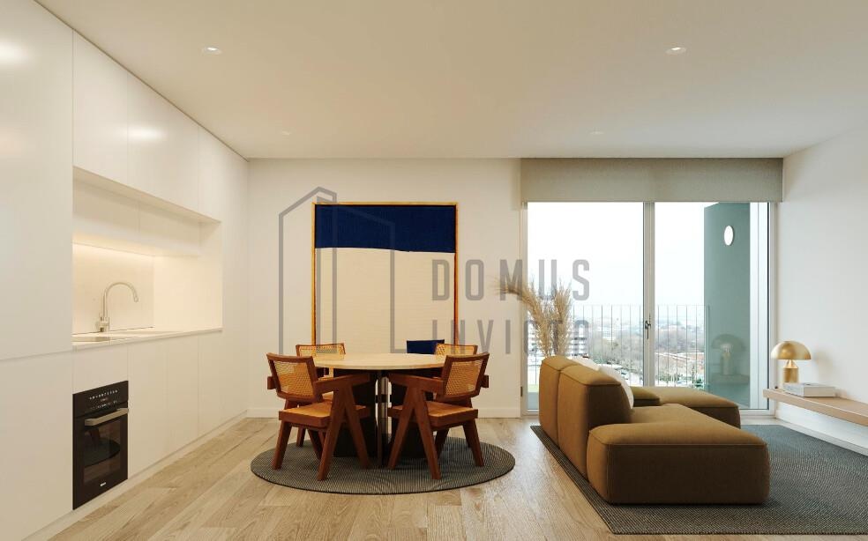
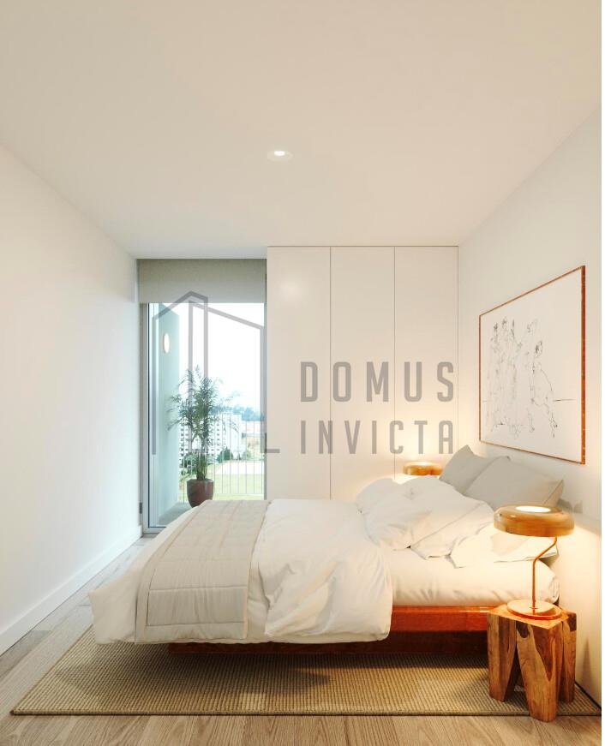
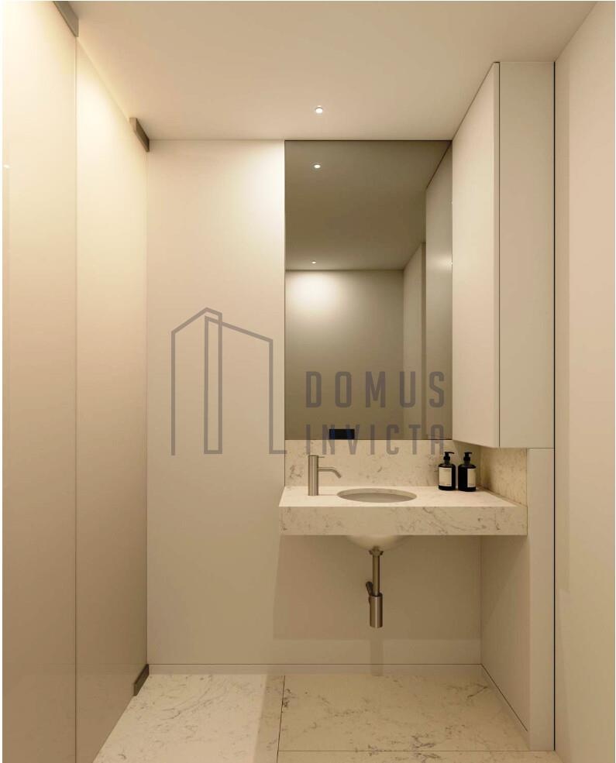
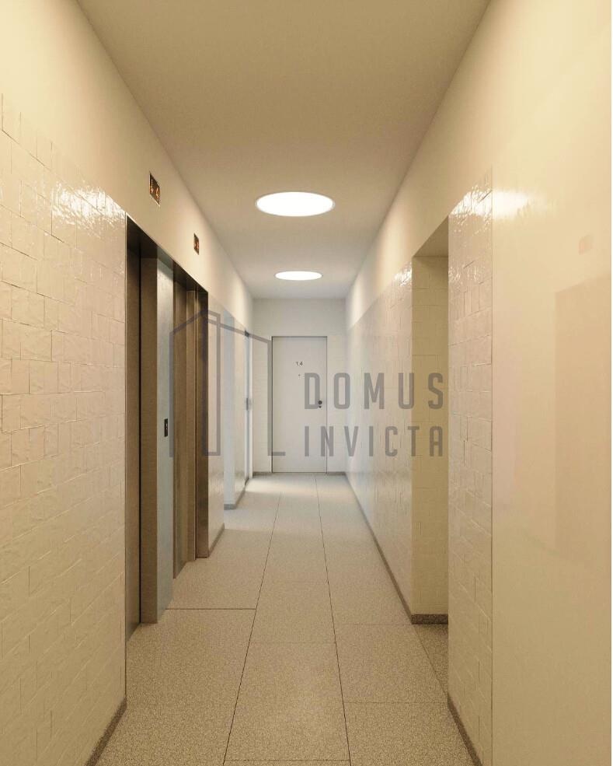
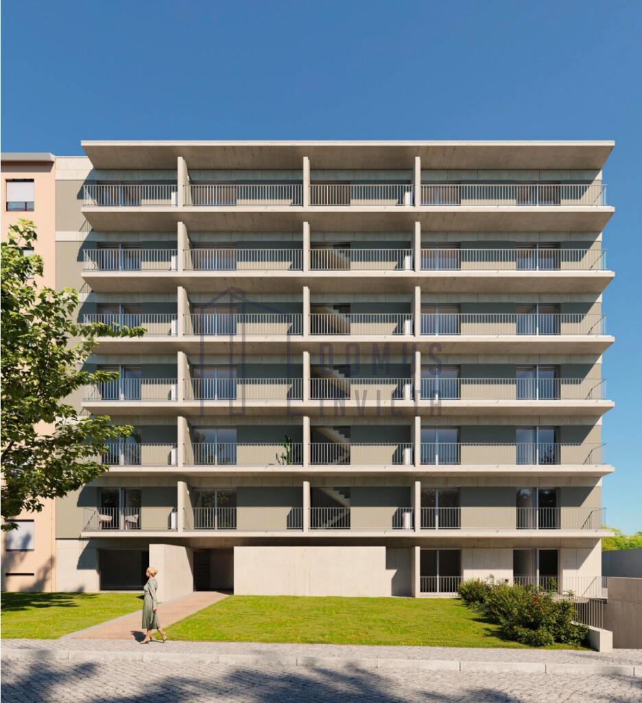
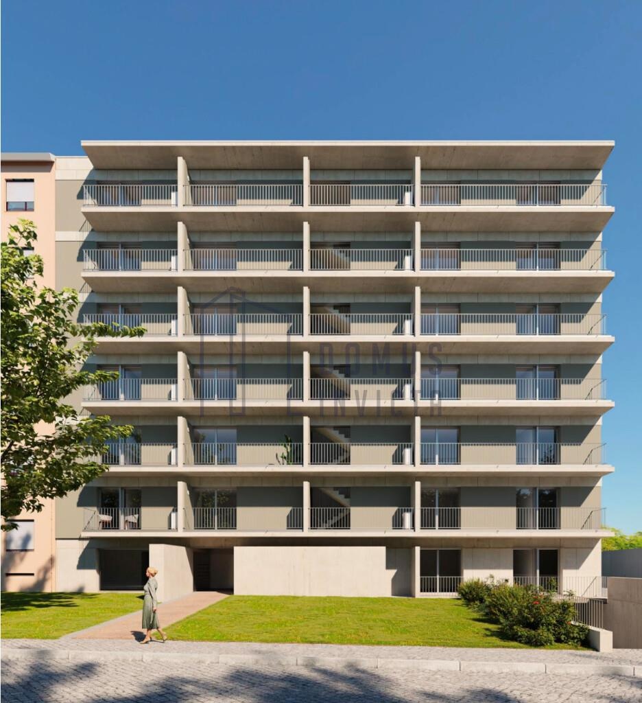
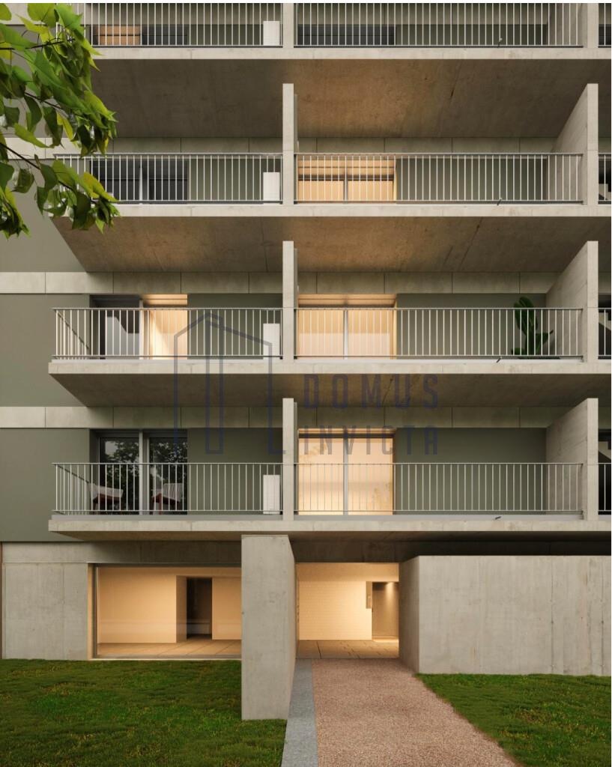
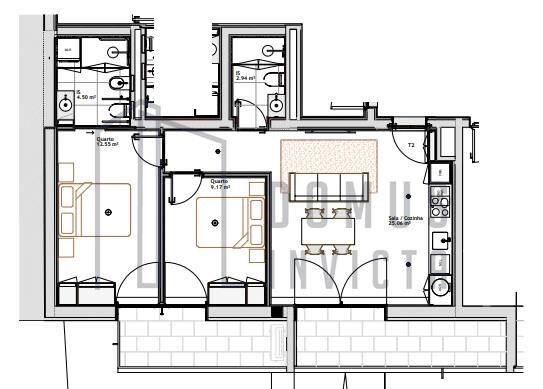
Description
2 bedroom apartment in the final stages of construction and located on the sixth floor, has two balconies along the entire front of the apartment, facing east, one with access from the living room and the other exclusive to the two bedrooms.
It has an American-style living room and kitchen, in open space, two bedrooms with built-in wardrobes, one of which is a suite, and a bathroom to support the bedroom and the social area.
It has a parking space.
Housed in a residential building with a distinctly contemporary architectural language, characterized by modern lines, innovative materials and bold design.
This type of construction generally seeks to integrate technology, sustainability and functionality, providing a sophisticated and current residential environment.
This apartment, which combines design and comfort with functionality, is ideal for those who value living in a consolidated residential area, with complete infrastructure, nearby facilities and a peaceful and safe environment.
This type of development attracts people who seek convenience, convenience and quality of life in an already established and well-structured location.
Located within walking distance of Private Universities, Higher Education Institutes, Research Centers, Hospitals, primary and secondary schools and supermarkets.
It is just a few minutes away by metro:
- from the Asprela University Center,
- from São João Hospital,
- from the Portuguese Institute of Oncology,
- from Asprela park
- and just a few minutes from downtown.
In terms of finishes, the following stand out:
- lacquered MDF doors and cabinets,
- kitchen equipped with Candy or similar appliances, with lacquered MDF cabinets,
- Sanindusa sanitary ware,
- heating of sanitary water by heat pump,
- windows with aluminum frames with thermal cut and double glazing,
- Pre-installation of multisplit system air conditioning,
- Portrisa security door or equivalent,
- Video intercom system.
It is located in a building with sober lines, the Salgueiros Flats development, consisting of 7 floors and with a total of 34 units between T1 and T2 typologies.
This new project is located in Paranhos, very close to the Salgueiros metro station, and is a residential building with a distinctly contemporary style, in which all apartments have terraces or balconies, so that residents can enjoy outdoor space. and has parking spaces.
The Asprela park located in the university complex gives you the possibility of enjoying a green space and walking paths for your leisure time.
It is a very attractive residential area located next to the basic and secondary schools of Paranhos and the Pingo Doce supermarket, a few minutes walk from the colleges and very close to the access to Via de Cintura Interna (Hospital de São João/Paranhos), which indicates a high and safe appreciation potential.
The development is 100 meters from the Salgueiros metro station - the yellow line that connects Hospital de São João to Santo Ovídio.
The Pólo Universitário metro station is 2 minutes away and São João Hospital is 3 minutes away.
By metro, downtown Porto (Trindade Station) is 6 minutes or 8 minutes (Avenida dos Aliados).
The indicated areas may be subject to small changes resulting from either the construction process or the licensing process.
The images shown are for illustrative purposes only, they are not actual images of the apartment.
Expected completion date: September 2024.
We are a real estate mediation and consultancy agency with an office in the Boavista area, in Porto, focused on achieving our clients' objectives.
We operate essentially in the residential segment, acquiring, promoting and selling new construction properties, used properties, properties for rehabilitation and land for construction.
REAL ESTATE MEDIATION
Focused on the profile, expectations and objectives of clients, we mediate purchase and sale processes, leases and property management. We use the most modern and efficient tools for promoting and selling properties.
We provide real estate procurement services to purchasing clients.
LEGAL ADVICE
We use reputable law firms that advise us in our activity and in the buying and selling processes.
FINANCING SOLUTIONS
Using experienced partners, we provide our customers with the best financing solutions, promoting and streamlining credit processes with a view to quickly completing business.
PROCESS MANAGEMENT
So that the process of acquiring a property develops quickly and transparently, we take care of obtaining all the necessary documentation and monitor the process until the granting of the purchase and sale deed.
ARCHITECTURE AND WORKS
In order to implement client projects, we work with partners who provide the necessary advice, present the most viable solutions, build, supervise and inspect works.
PROPERTY APPRAISAL
We count on the collaboration of certified experts to determine the market value of a property, translating its value in the current situation, taking into account, among other aspects, the dynamics of the supply and demand variables that characterize the real estate market, in time of assessment.
Your property, our commitment!
Characteristics
- Reference: DI-580N
- State: Construction
- Price: 325.000 €
- Living area: 68 m2
- Área bruta: 94 m2
- Rooms: 2
- Baths: 2
- Construction year: 2024
- Energy certificate: B
Divisions
Location
Contact

Maria da Luz MendonçaPorto, Porto
- Invictaparcela, Lda
- AMI: 15775
- [email protected]
- Rua Domingos Sequeira 272, 4050-230 PORTO
- +351 917 530 479 (Call to national mobile network) / +351 223 229 890 (Call to national telephone network)
- +351917530479
